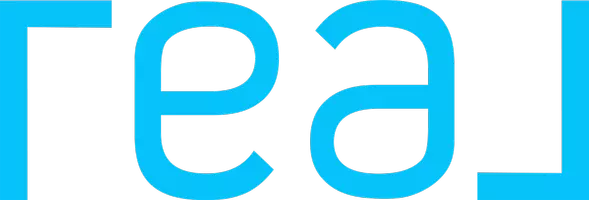For more information regarding the value of a property, please contact us for a free consultation.
8286 Torrey Park Ter San Diego, CA 92129
Want to know what your home might be worth? Contact us for a FREE valuation!

Our team is ready to help you sell your home for the highest possible price ASAP
Key Details
Sold Price $2,165,000
Property Type Single Family Home
Sub Type Detached
Listing Status Sold
Purchase Type For Sale
Square Footage 2,995 sqft
Price per Sqft $722
Subdivision Torrey Highlands
MLS Listing ID 250019868
Sold Date 04/18/25
Style Detached
Bedrooms 5
Full Baths 3
HOA Fees $72/mo
HOA Y/N Yes
Year Built 2003
Property Sub-Type Detached
Property Description
Experience the luxury of an Italian villa, while right in the heart of San Diego. This 4-bedroom 3-bathroom (with separate office) estate in Torrey Highlands features stunning architecture, beautiful flooring, and an enormous yard and patio space. Downstairs bedroom and full bath for guests. The stunning kitchen includes granite countertops, stainless steel appliances, a large center island, and breakfast nook. The master suite has a dual walk-in closet as well as separate sinks, and a large walk-in shower with high-end tiles, and a sumptuous standalone tub. The backyard is immaculately landscaped, and is perfect for gathering to enjoy the sun, cherishing family time at the fireplace, or enjoy your Sunday afternoon with a BBQ at the grill area. Plus, owned solar panels offer added energy efficiency. Luxurious and lavish living, with an incredible location - this home is a must see! Guest Access Safe Highly desired Torrey Highlands Community. Walking distance to award winning Poway district schools: Deer Canyon Elementary, Mesa Verde Middle, and Westview High. Within 25 minutes from San Diego Landmarks like Sea World, San Diego Zoo, Gaslamp Quarter, Balboa Park, USS Midway Museum, La Jolla Cove and many more!
Location
State CA
County San Diego
Community Torrey Highlands
Area Rancho Penasquitos (92129)
Rooms
Family Room 15x10
Other Rooms 11x10
Master Bedroom 31x26
Bedroom 2 15x11
Bedroom 3 13x11
Bedroom 4 13x11
Living Room 13x12
Dining Room 12x11
Kitchen 22x11
Interior
Heating Natural Gas
Cooling Central Forced Air
Fireplaces Number 1
Fireplaces Type FP in Living Room
Equipment Dishwasher, Disposal, Dryer, Microwave, Range/Oven, Refrigerator, Washer
Appliance Dishwasher, Disposal, Dryer, Microwave, Range/Oven, Refrigerator, Washer
Laundry Laundry Room
Exterior
Exterior Feature Other/Remarks
Parking Features Attached
Garage Spaces 2.0
Fence Other/Remarks
Roof Type Other/Remarks
Total Parking Spaces 4
Building
Story 2
Lot Size Range 4000-7499 SF
Sewer Sewer Connected
Water Meter on Property
Level or Stories 2 Story
Others
Ownership Other/Remarks
Monthly Total Fees $527
Acceptable Financing Cash, Conventional, FHA
Listing Terms Cash, Conventional, FHA
Special Listing Condition Other/Remarks
Read Less

Bought with Manoj Maniar • Property Gallery



