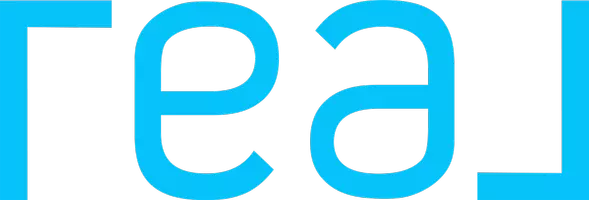3078 Winfield Avenue La Verne, CA 91750
UPDATED:
Key Details
Property Type Townhouse
Sub Type Townhome
Listing Status Active
Purchase Type For Sale
Square Footage 836 sqft
Price per Sqft $538
MLS Listing ID RS25133109
Style Townhome
Bedrooms 2
Full Baths 1
HOA Fees $390/mo
HOA Y/N Yes
Year Built 1973
Lot Size 6,498 Sqft
Acres 0.1492
Property Sub-Type Townhome
Property Description
Exceptional Opportunity in the Heart of La Verne--- Discover the perfect blend of comfort and convenience in this charming 2-bedroom, 1-bath corner-unit townhome, ideally located in the highly sought-after Villa La Verne community. Positioned directly across from Los Flores Park and just a short stroll from Historic Downtown La Verne, this home offers serene views of expansive green space, with easy access to tennis courts, the La Verne Aquatic Center, playgrounds, and picnic areas. Flooded with natural light, the inviting living room flows seamlessly into a well-designed kitchen featuring durable laminate wood flooringboth stylish and low-maintenance. Upstairs, youll find two spacious bedrooms, including a primary suite with a generous walk-in closet. Additional features include a shared laundry area (serving just three neighboring units), a shared garage, and an assigned parking space. The HOA covers water, trash, sewer, common area maintenance, and access to two community pools. This townhome is ideal for first-time homebuyers or investors alike. VA approved complex! Dont miss your chance to own in one of La Vernes most desirable neighborhoods.
Location
State CA
County Los Angeles
Area La Verne (91750)
Zoning LVPR10A*
Interior
Interior Features Ceramic Counters, Pantry, Unfurnished
Cooling Central Forced Air
Flooring Carpet, Laminate
Equipment Dishwasher, Disposal, Dryer, Refrigerator, Washer, Electric Oven, Electric Range, Vented Exhaust Fan
Appliance Dishwasher, Disposal, Dryer, Refrigerator, Washer, Electric Oven, Electric Range, Vented Exhaust Fan
Laundry Community, Laundry Room
Exterior
Exterior Feature Stucco
Parking Features Assigned, Garage Door Opener
Garage Spaces 1.0
Utilities Available Cable Connected, Electricity Connected, Natural Gas Connected, Phone Connected, Underground Utilities, Sewer Connected, Water Connected
Roof Type Asphalt
Total Parking Spaces 2
Building
Lot Description Corner Lot, Curbs, Sidewalks
Story 2
Lot Size Range 4000-7499 SF
Sewer Public Sewer
Water Public
Architectural Style Traditional
Level or Stories 2 Story
Others
Monthly Total Fees $415
Miscellaneous Foothills,Gutters,Storm Drains
Acceptable Financing Conventional
Listing Terms Conventional




