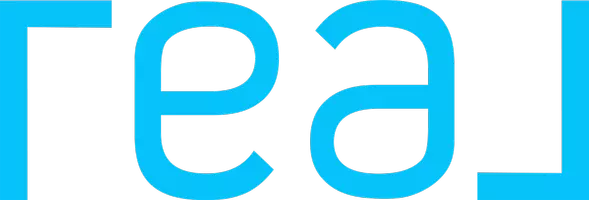2755 Arrow #98 La Verne, CA 91750
UPDATED:
Key Details
Property Type Manufactured Home
Sub Type Manufactured Home
Listing Status Active
Purchase Type For Sale
Square Footage 1,296 sqft
Price per Sqft $181
MLS Listing ID CV25126931
Style Manufactured Home
Bedrooms 3
Full Baths 2
Construction Status Turnkey
HOA Y/N No
Year Built 2020
Property Sub-Type Manufactured Home
Property Description
Gorgeous Turn-Key Newer 3bedroom 2bath- Ready to Move In!! This 'Like-New' home has an Open Floor Plan that is light and bright and feels spacious. Located in an All-Age Community in the City of La Verne featuring a Great School District and tons of activities for All Ages. This home has upgraded features including laminate wood flooring and drywall throughout with brushed nickel fixtures and accents. Island Kitchen with Sink saves space and features tons of counter and cabinet space, complete with a Skylight! This home features recessed lighting and ceiling fans throughout. All bedrooms are spacious and can easily accommodate your furnishing needs. Master bedroom features master suite bathroom complete with walk -in shower and separate Glamour Tub. This beautiful home is located on a corner lot and features a large shaded front porch and long driveway that can easily accommodate 3 car parking. Complete with a storage shed for your storage needs and an irrigation system to maintain the low-maintenance landscaping makes this home a great choice if you are looking for a turn-key move in ready home. All Age Community just underwent a 3Mil renovation including new streets and updated facilities for the resident's use and enjoyment. Community features a pool, playground, 2 green belts, dog walking area, RV storage, clubhouse/banquet room with kitchen and billiards, indoor jacuzzi and library and tons of guest parking throughout. The surrounding City of La Verne also offers tons of Entertainment, Activites, and Restaurants for your Enjoyment.
Location
State CA
County Los Angeles
Area La Verne (91750)
Building/Complex Name Kingsway Gardens
Interior
Interior Features Recessed Lighting
Cooling Central Forced Air
Flooring Laminate
Equipment Dishwasher, Disposal, Dryer, Washer, Gas Oven, Gas Range
Appliance Dishwasher, Disposal, Dryer, Washer, Gas Oven, Gas Range
Laundry Laundry Room
Exterior
Pool Community/Common, Heated
Utilities Available Cable Available, Electricity Connected, Natural Gas Connected, Phone Available, Sewer Connected, Water Connected
Roof Type Composition
Total Parking Spaces 2
Building
Lot Description Corner Lot, Landscaped
Story 1
Sewer Unknown
Water Public
Construction Status Turnkey
Others
Miscellaneous Suburban
Acceptable Financing Cash, Cash To New Loan
Listing Terms Cash, Cash To New Loan
Special Listing Condition Standard




