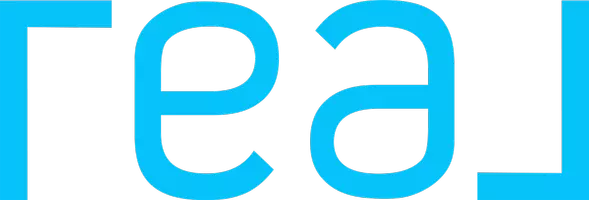8424 Sunnyslope Drive San Gabriel, CA 91775
OPEN HOUSE
Sat May 24, 1:00pm - 4:00pm
UPDATED:
Key Details
Property Type Single Family Home
Sub Type Detached
Listing Status Active
Purchase Type For Sale
Square Footage 4,206 sqft
Price per Sqft $684
MLS Listing ID AR25114097
Style Detached
Bedrooms 6
Full Baths 5
HOA Y/N No
Year Built 1999
Lot Size 7,827 Sqft
Acres 0.1797
Property Sub-Type Detached
Property Description
Welcome to this stunning Mediterranean-Style estate with elegant Italian Villa influences, ideally located in North San Gabriel within the highly sought -after SAN MARINO SCHOOL District. Spanning Approximately 4203 Sq.Ft. This exquisite estate offers: 6 spacious Bedrooms and 5.5 beautiful Baths( three luxurious suites, one on the main floor) Step into the Formal Entry & Living Room are exquisite with soaring 20' ceilings. Across the front of the house, five Double French Doors let in plenty of natural light, creating a warm and inviting ambiance. The gourmet Kitchen opens into a charming Breakfast Room, which flows seamlessly onto a covered Patio, perfect for entertaining or enjoy a peaceful morning coffee. A Special master Suite downstairs, Two additional Master suites upstairs. one suite with spacious walk-in closet and custom cabinetry. Travertine Tiles accented with Black Marble Tiles decorating majority of the Main Levels flooring. There are also French Doors leading to the balconies in both Jack and Jill suites on the Upper Level. The Custom Italian ornate banisters staircase railing embraces you as you walk upstairs to the Master Suite. Additional Features include: Central Air & Heat with Dual Control, . Attached 2 car garage with built-in cabinets and extra parking space, Walking distance to San Marino K.L. Carver Elementary School. This one-of-a-kind home has been lovingly cared for and is ready for its next chapter. Don't miss the opportunity to own a truly exceptional property in a top-tier school district.
Location
State CA
County Los Angeles
Area San Gabriel (91775)
Zoning LCR1*
Interior
Interior Features Attic Fan, Balcony, Bar, Ceramic Counters, Two Story Ceilings
Heating Natural Gas
Cooling Central Forced Air, Electric
Fireplaces Type FP in Living Room, Patio/Outdoors, Electric
Equipment Dishwasher, Disposal, Microwave, Refrigerator, Water Softener, 6 Burner Stove, Gas Stove
Appliance Dishwasher, Disposal, Microwave, Refrigerator, Water Softener, 6 Burner Stove, Gas Stove
Laundry Inside
Exterior
Garage Spaces 2.0
Roof Type Concrete,Tile/Clay
Total Parking Spaces 2
Building
Story 2
Lot Size Range 7500-10889 SF
Sewer Public Sewer
Water Public
Architectural Style Mediterranean/Spanish
Level or Stories 1 Story
Others
Monthly Total Fees $182
Acceptable Financing Cash, Conventional, Cash To Existing Loan, Cash To New Loan
Listing Terms Cash, Conventional, Cash To Existing Loan, Cash To New Loan
Special Listing Condition Standard




