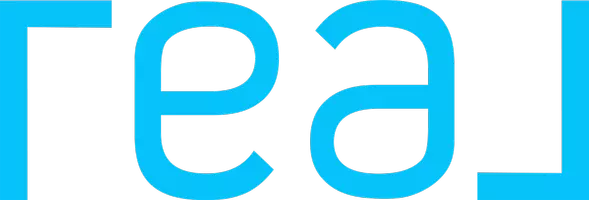4539 Mammoth Avenue Sherman Oaks, CA 91423
OPEN HOUSE
Tue Apr 29, 11:00am - 2:00pm
UPDATED:
Key Details
Property Type Single Family Home
Sub Type Detached
Listing Status Active
Purchase Type For Sale
Square Footage 2,808 sqft
Price per Sqft $1,066
MLS Listing ID SR25093090
Style Detached
Bedrooms 4
Full Baths 3
Half Baths 1
Construction Status Turnkey,Updated/Remodeled
HOA Y/N No
Year Built 1965
Lot Size 0.256 Acres
Acres 0.2556
Property Sub-Type Detached
Property Description
Welcome to your dream home! Located in prime Sherman Oaks, this fantastic 4-bedroom, 3-bath beauty offers an open, light-filled floor plan with over 2,800 sqft of elegant living space plus a 1,200 sqft detached workshop/studio/garage on an expansive 11,000+ sqft double lot! Step inside to soaring natural light, gorgeous real wood floors, and a spacious living and dining area perfect for entertaining. The chefs kitchen is a showstopper, featuring real wood cabinetry, natural stone counters, professional stainless steel appliances, and ample storage. Bedrooms are cozy, featuring plush carpet, while modern upgrades include double-pane windows, built-in ceiling speakers, a newer HVAC system, and a brand-new alarm system, ensuring total comfort and peace of mind. Step outside to your private backyard paradise, enjoy breakfast under the covered patio, splash year-round in the heated pool and spa, or let the kids run free! Bonus features include a massive 4-car detached garage with a bathroom perfect for a gym, studio, workshop, or guest space plus a huge driveway with room for 10 or more cars. Walk to Ventura Blvd's shopping, dining, parks, and more. Easy access to the 101 & 405 freeways for a fast commute. This one checks all the boxes: space, style, location, and endless potential. Dont miss it!
Location
State CA
County Los Angeles
Area Sherman Oaks (91423)
Zoning LAR1
Interior
Interior Features Balcony, Copper Plumbing Full, Living Room Deck Attached, Pantry, Recessed Lighting, Stone Counters
Cooling Central Forced Air
Flooring Carpet, Linoleum/Vinyl, Wood
Fireplaces Type FP in Family Room
Equipment Dishwasher, Disposal, Microwave, Refrigerator, Trash Compactor, 6 Burner Stove, Freezer, Gas Oven, Gas Stove, Gas Range
Appliance Dishwasher, Disposal, Microwave, Refrigerator, Trash Compactor, 6 Burner Stove, Freezer, Gas Oven, Gas Stove, Gas Range
Laundry Laundry Room, Inside
Exterior
Exterior Feature Brick, Stone, Stucco, Metal Siding, Concrete, Glass
Parking Features Garage, Garage - Two Door
Garage Spaces 4.0
Fence Excellent Condition
Pool Below Ground, Private
Utilities Available Cable Available, Electricity Connected, Natural Gas Connected, Phone Available, Sewer Connected, Water Connected
View Mountains/Hills, Neighborhood, Trees/Woods, City Lights
Roof Type Shingle
Total Parking Spaces 11
Building
Lot Description Sidewalks
Story 2
Sewer Public Sewer
Water Public
Level or Stories 2 Story
Construction Status Turnkey,Updated/Remodeled
Others
Monthly Total Fees $36
Acceptable Financing Cash, Conventional, Exchange, Land Contract, Lease Option, Cash To New Loan
Listing Terms Cash, Conventional, Exchange, Land Contract, Lease Option, Cash To New Loan
Special Listing Condition Standard




