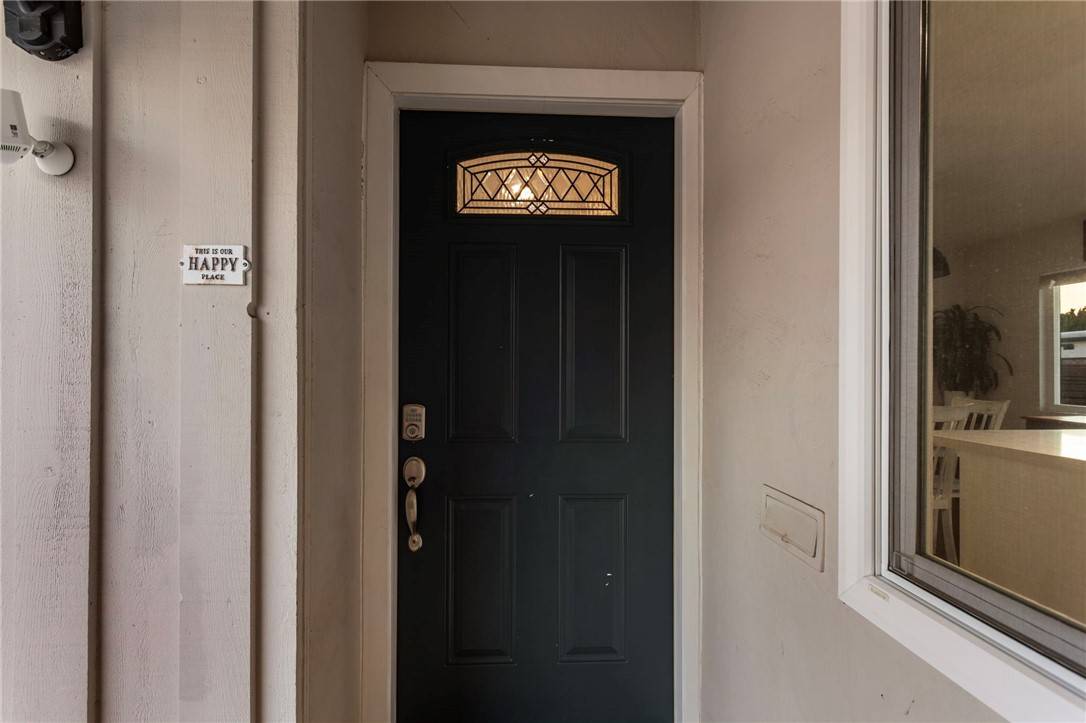1507 Savin Drive El Cajon, CA 92021
OPEN HOUSE
Sat Apr 19, 1:00pm - 4:00pm
UPDATED:
Key Details
Property Type Single Family Home
Sub Type Detached
Listing Status Active
Purchase Type For Sale
Square Footage 1,360 sqft
Price per Sqft $572
MLS Listing ID SW25081209
Style Detached
Bedrooms 3
Full Baths 2
Construction Status Turnkey
HOA Y/N No
Year Built 1962
Lot Size 6,800 Sqft
Acres 0.1561
Property Sub-Type Detached
Property Description
Welcome to this beautiful move-in-ready 3-bedroom, 2-bathroom, single level home, nestled in a serene and sought-after neighborhood of El Cajon. The interior features classic hardwood floors and a remodeled kitchen with stainless steel appliances, quartz countertops and sleek cabinetry. Adjacent to the kitchen you'll find a cozy dining area, ideal for enjoying family meals. The separate oversized family room provides versatility to both host large gatherings, or a cozy retreat to nestle up to the fireplace at the end of the day. The home offers three generously-sized bedrooms, all with ceiling fans and mirrored closet doors. Both bathrooms feature tiled showers, tiled flooring, and quartz countertops on vanities. From the family room, you can step outside to your private well landscaped backyard, surrounded by both a modern lateral wood fence and cinder block privacy wall. A mature pepper tree shades the southeast corner of the backyard. The property also boasts a 2-car garage with epoxy flooring. Come see this beauty before it's gone!
Location
State CA
County San Diego
Area El Cajon (92021)
Zoning R1
Interior
Interior Features Recessed Lighting
Cooling Central Forced Air
Flooring Wood
Fireplaces Type FP in Family Room
Laundry Garage
Exterior
Parking Features Garage
Garage Spaces 2.0
Fence Good Condition, Wood
Utilities Available Electricity Connected, Natural Gas Connected, Sewer Connected
Roof Type Shingle
Total Parking Spaces 2
Building
Lot Description Sidewalks
Story 1
Lot Size Range 4000-7499 SF
Sewer Public Sewer
Water Public
Level or Stories 1 Story
Construction Status Turnkey
Schools
High Schools Grossmont Union High School District
Others
Monthly Total Fees $80
Acceptable Financing Cash, Conventional, FHA, VA
Listing Terms Cash, Conventional, FHA, VA
Special Listing Condition Standard




