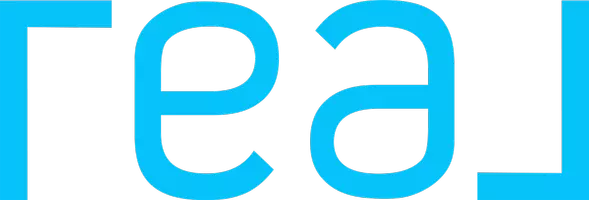28610 Midsummer Lane Menifee, CA 92584
UPDATED:
Key Details
Property Type Single Family Home
Sub Type Detached
Listing Status Active
Purchase Type For Sale
Square Footage 2,473 sqft
Price per Sqft $293
MLS Listing ID SW25061963
Style Detached
Bedrooms 4
Full Baths 3
Construction Status Turnkey
HOA Y/N No
Year Built 2001
Lot Size 7,405 Sqft
Acres 0.17
Property Sub-Type Detached
Property Description
Location, Location, Location! This Beautiful 5 Bedroom 3 Bath home is awaiting a new family to love! This desired neighborhood has No HOA, with no neighbors behind. This home includes a large 4 car garage along with a gym inside including all equipment. The open floor plan has the perfect kitchen with a newer double oven, and a large island facing the guests while preparing meals. The family room includes surround sound with a wood burning fireplace for those chilly evenings. The bedroom downstairs with a private bath just across the hall is perfect for a mother in law or guests who need their own space. Upstairs offers the Master bedroom with three additional bedrooms. One bedroom has access to the Trex Deck that has been recently updated, and don't forget the incredible views of the scenic mountains and swimming pool. The welcoming backyard has the Wheatfield Park behind with THE BEST 4th of July firework shows in the comfort of your own home! Schedule a time to see this beautiful home so you can move just in time for the Summer months!
Location
State CA
County Riverside
Area Riv Cty-Menifee (92584)
Zoning R-1
Interior
Interior Features Granite Counters
Cooling Central Forced Air
Flooring Carpet, Laminate
Fireplaces Type FP in Family Room
Equipment Dishwasher, Disposal, Microwave, Refrigerator, Gas Oven, Gas Stove, Ice Maker, Self Cleaning Oven, Vented Exhaust Fan, Barbecue, Water Line to Refr, Gas Range
Appliance Dishwasher, Disposal, Microwave, Refrigerator, Gas Oven, Gas Stove, Ice Maker, Self Cleaning Oven, Vented Exhaust Fan, Barbecue, Water Line to Refr, Gas Range
Laundry Inside
Exterior
Exterior Feature Asphalt
Parking Features Direct Garage Access
Garage Spaces 4.0
Fence Average Condition
Pool Below Ground, Private, Heated
Utilities Available Cable Available, Cable Connected, Electricity Available, Electricity Connected, Natural Gas Available, Natural Gas Connected, Phone Available, Sewer Available, Underground Utilities, Water Available, Sewer Connected, Water Connected
View Mountains/Hills, Panoramic, Pool
Roof Type Tile/Clay
Total Parking Spaces 4
Building
Lot Description Curbs, Sidewalks, Landscaped, Sprinklers In Front
Story 2
Lot Size Range 4000-7499 SF
Sewer Public Sewer
Water Public
Architectural Style Cottage
Level or Stories 2 Story
Construction Status Turnkey
Others
Monthly Total Fees $132
Acceptable Financing Cash, Conventional, FHA, VA
Listing Terms Cash, Conventional, FHA, VA
Special Listing Condition Standard




